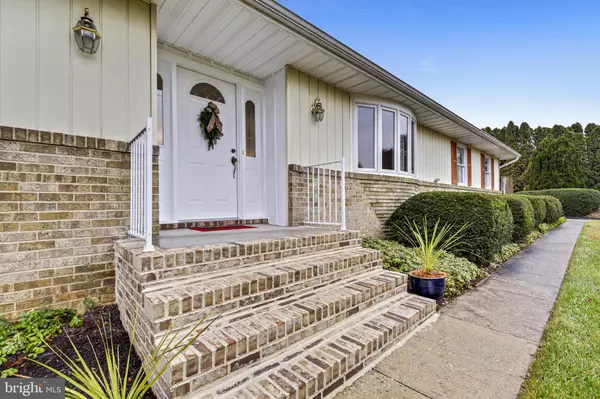$379,900
$379,900
For more information regarding the value of a property, please contact us for a free consultation.
1 PALMWAY CT Baldwin, MD 21013
3 Beds
3 Baths
2,190 SqFt
Key Details
Sold Price $379,900
Property Type Single Family Home
Sub Type Detached
Listing Status Sold
Purchase Type For Sale
Square Footage 2,190 sqft
Price per Sqft $173
Subdivision Baldwin Estates
MLS Listing ID MDBC479832
Sold Date 02/18/20
Style Ranch/Rambler
Bedrooms 3
Full Baths 3
HOA Y/N N
Abv Grd Liv Area 1,390
Originating Board BRIGHT
Year Built 1972
Annual Tax Amount $4,047
Tax Year 2019
Lot Size 0.660 Acres
Acres 0.66
Lot Dimensions 1.00 x
Property Description
Welcome home to this charming well-built Rancher in Baldwin Estates. This beautiful community is nestled in Baltimore county's rolling countryside and convenient to both Towson and Bel Air.The home has been well maintained by the same owner for 22 years. It boasts three bedrooms and three full baths, a family room on the lower level with a walk-out , fireplace and full bath. The two-car side load garage has access to the home and the pool area. The main level has everything you need for one-floor living ...The updated kitchen with Granite counters is open to the eating area with fireplace and solid wood beams on the ceiling add to the charm. From the country kitchen you can enjoy the outside on the gorgeous brick screened porch leading to the 20X40 in-ground pool!The pool area features a vinyl fence just 3 years new and an over-sized shed. (All pool supplies and the pool cleaner convey) The whole main level is carpeted with hardwood floors under the carpet. The three bedrooms on the main level all are a good size and have ceiling fans. All windows in the home were replaced in 2012. Other updates include the roof, the front stoop and the screened porch addition, as well as the Master bath with dual sinks and jetted tub.The Home is situated on a lovely 3/4 acre corner lot.
Location
State MD
County Baltimore
Zoning 010 RESIDENTIAL
Rooms
Other Rooms Living Room, Dining Room, Primary Bedroom, Bedroom 2, Bedroom 3, Kitchen, Family Room, Breakfast Room, Workshop, Screened Porch
Basement Full, Sump Pump, Walkout Level, Partially Finished
Main Level Bedrooms 3
Interior
Interior Features Attic/House Fan, Breakfast Area, Carpet, Ceiling Fan(s), Entry Level Bedroom, Exposed Beams, Family Room Off Kitchen, Floor Plan - Traditional, Formal/Separate Dining Room, Kitchen - Country, Wood Floors, Chair Railings, Recessed Lighting
Heating Heat Pump - Oil BackUp, Forced Air
Cooling Attic Fan, Ceiling Fan(s), Central A/C
Flooring Hardwood, Fully Carpeted
Fireplaces Number 2
Equipment Dishwasher, Dryer, Exhaust Fan, Icemaker, Microwave, Oven/Range - Electric, Refrigerator, Washer, Water Heater, Freezer
Window Features Bay/Bow,Double Hung,Double Pane,Replacement,Screens
Appliance Dishwasher, Dryer, Exhaust Fan, Icemaker, Microwave, Oven/Range - Electric, Refrigerator, Washer, Water Heater, Freezer
Heat Source Electric, Oil
Laundry Basement
Exterior
Exterior Feature Brick, Enclosed, Screened
Garage Garage - Side Entry, Garage Door Opener
Garage Spaces 2.0
Fence Vinyl
Pool Fenced, In Ground
Waterfront N
Water Access N
View Garden/Lawn, Street
Roof Type Architectural Shingle
Accessibility Level Entry - Main
Porch Brick, Enclosed, Screened
Parking Type Driveway, Attached Garage
Attached Garage 2
Total Parking Spaces 2
Garage Y
Building
Lot Description Corner
Story 2
Sewer On Site Septic
Water Well
Architectural Style Ranch/Rambler
Level or Stories 2
Additional Building Above Grade, Below Grade
Structure Type Beamed Ceilings
New Construction N
Schools
School District Baltimore County Public Schools
Others
Senior Community No
Tax ID 04111600002301
Ownership Fee Simple
SqFt Source Assessor
Acceptable Financing FHA, Conventional, Cash, VA
Listing Terms FHA, Conventional, Cash, VA
Financing FHA,Conventional,Cash,VA
Special Listing Condition Standard
Read Less
Want to know what your home might be worth? Contact us for a FREE valuation!

Our team is ready to help you sell your home for the highest possible price ASAP

Bought with Christy L Kopp • RE/MAX Components






